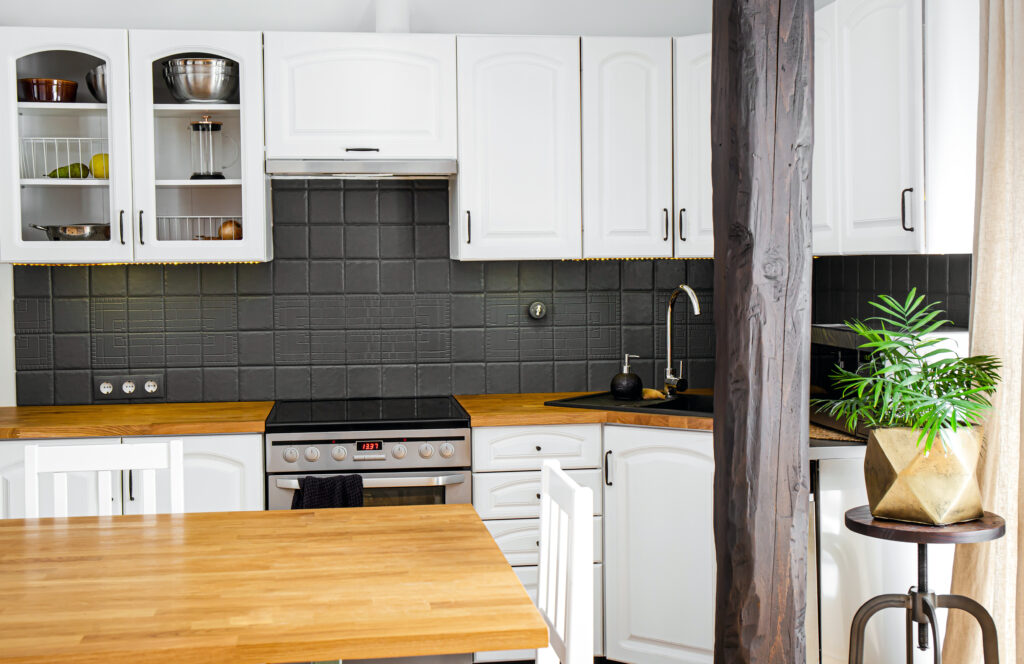If your kitchen feels cramped or lacks storage, there are plenty of smart solutions to make the most of every inch. At K and L Construction Solutions, we specialize in kitchen remodels that improve functionality, storage, and style for homeowners in Burleson, Johnson County, and the greater DFW area. Whether you’re working with a galley kitchen, a compact apartment layout, or just need more room to cook and entertain, the right remodeling strategies can help you transform your space.
A small kitchen doesn’t have to feel limiting. With the right design choices and storage solutions, you can create a functional and visually open space that maximizes efficiency and enhances your home’s value. Here’s how to make a small kitchen work smarter, not harder.
Smart Storage Solutions for a Clutter-Free Kitchen
One of the biggest challenges in a small kitchen is lack of storage. Using creative solutions can help you organize your space effectively while keeping everything within reach.
Some effective storage upgrades include:
- Vertical cabinets to take advantage of unused wall space.
- Pull-out pantry shelves to make storing and accessing food easier.
- Hanging racks for pots and utensils to free up cabinet space.
- Multi-functional furniture, such as kitchen islands with built-in storage.
Adding these storage solutions can keep your kitchen tidy and maximize every inch of available space.
Optimizing Layout and Design for Efficiency
The layout of your kitchen plays a crucial role in how functional it feels. A well-planned design makes cooking and meal prep easier while ensuring everything is within reach. Open shelving, space-saving cabinetry, and reconfigured work areas can help maximize usability.
Consider these layout improvements:
- The Work Triangle – Ensure your stove, sink, and refrigerator are positioned for easy movement.
- Compact Appliances – Choose smaller, high-efficiency appliances that fit your space without sacrificing function.
- Peninsula or Floating Shelves – These additions create extra workspace without taking up floor space.
A carefully planned layout will enhance efficiency and make your small kitchen feel bigger.
Light and Color Tricks to Make Your Kitchen Feel Bigger
The right lighting and color choices can create the illusion of a larger space. Lighter tones and reflective surfaces can open up your kitchen, making it feel airy and bright.
Effective strategies include:
- White or light-colored cabinets to brighten the space.
- Glass-front doors to create depth and openness.
- Under-cabinet lighting to eliminate shadows and enhance visibility.
- Mirrored or glossy backsplashes to reflect light and make the room feel larger.
These simple design choices can create a more spacious and inviting kitchen, even in a compact area.
More Changes You Can Make to Expand Your Kitchen
Cabinets
Cabinets take up the most space in a kitchen, so customizing them for efficiency can make a huge difference. Homeowners can opt for:
- Ceiling-height cabinets to maximize vertical storage.
- Pull-out corner shelves to eliminate hard-to-reach areas.
- Drawer organizers and dividers to keep everything in its place.
- Glass-front cabinets to create the illusion of a larger space.
Multipurpose Kitchen Islands & Foldable Features
Even in a small kitchen, a kitchen island or foldable workspace can add extra prep and storage space without feeling bulky. Some great space-saving options include:
- Rolling kitchen carts that can be tucked away when not in use.
- Fold-down tables for added workspace without permanent clutter.
- Built-in pull-out cutting boards to save counter space.
Upgrading Fixtures for a Modern, Functional Kitchen
Sometimes, smaller details can have a huge impact on convenience. Upgrading fixtures and hardware can improve both style and functionality:
- Touchless or pull-down faucets for easier sink use.
- Slim-profile sinks to free up counter space.
- Compact under-cabinet lighting for a brighter, more open feel.
Using Smart Appliances to Save Space
Modern small-space appliances can help maximize counter and storage space while still providing full functionality. Some excellent upgrades include:
- Counter-depth refrigerators that don’t stick out past the cabinetry.
- Microwave-drawer installations to free up counter space.
- Combination oven & stovetop units designed for smaller kitchens.
Get the Most Out of Your Small Kitchen
When you need expert remodeling solutions to maximize your small kitchen, trust K and L Construction Solutions. We specialize in custom kitchen designs, smart storage upgrades, and space-saving layouts, serving homeowners in Burleson, Johnson County, and the greater DFW area.
Whether you want to add storage, improve efficiency, or completely transform your kitchen, our team is here to help. Contact us today for a free consultation, and let’s make the most of your kitchen space.



